Landmarks
Demidov Square
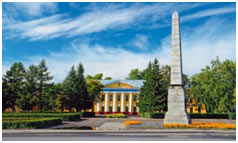
Demidov Square (Rus. “ploshchad”) is the first main square to appear in Barnaul. The square’s ensemble includes the buildings of a mining hospital, a mining school, and a hospice for the smelting plant workers with the adjoining Church of Saint Dimitry of Rostov.
At the very center of the square sits a 14-meter tall Demidovsky Pillar, commemorating 100 years of mining in Altai. The foundation for the monument was laid in 1825, while the pillar itself was erected in 1839. Demidovsky Pillar is the first monument in Russia that was erected to celebrate human labor.
Polzunova Street
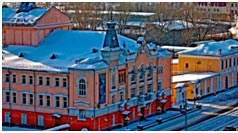
Polzunova Street (Rus. “ulitsa”) appeared shortly after Barnaul Silver Smelting Works was founded in the 1730-1740s. The street is a reflection of the city’s mining past, as it was home to Community Hall, tool storage shop, Kolyvano-Voskresensky Works Executive Office, Mining Laboratory and the Main Drafting Office for Altai Mining District. In the early 20th century, the street became home to merchant houses, a trading house and the office of merchant Morozov.
Svobody Square
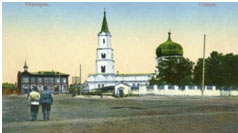
Initially known as Sobornaya (Rus. for “cathedral”), the square (Rus. “ploshchad”) appeared in the 1750s. The initial name was derived from the Cathedral of Saints Peter and Paul (built in 1749) – the main church for the Kolyvano-Voskresensky Works. In June 1771, a stone cathedral replaced the old wooden structure, expanded with a chapel in 1872. In early 20th century, the square hosted a cathedral school, a treasury, Altai District General Administration, army barracks, a cinema, a women’s gymnasium and a hospice. In 1917, the square was renamed Svobody (Rus. for “freedom”).
Nagorny Park

Since 1772, Nagorny Park (lit. “park atop the mountain”) was the location of Nagorny Cemetery and the wooden church of John the Baptist. By the middle of the 19th century, the church fell into decay and was replaced by a stone one in 1857, which remained in use until the 1930s. Between 1956 and 1992, during the Soviet era, the park was the location of the exhibition of achievements of national economy (VDNH). Today, the park that hosts the church of John the Baptist that was restored using the historical plans. The park is the only observation point overlooking the city and the river Ob. The park’s pedestrian areas are fully illuminated, making it a perfect spot for an evening stroll.
The Ob Riverbank
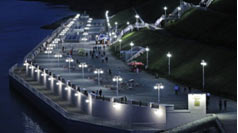
The Ob Riverbank (Rus. “naberezhnaya”) was opened in 2018 as part of the “Barnaul: City of Miners” tourism cluster. The 514-meter long pedestrian area is perfect for recreation and organized events. The riverbank is equipped with outdoor awnings, benches, amphitheater and dining facilities. The Ob Riverbank and Nagorny Park are connected by several flights of steps.
Pedestrian area around the Barnaulka River bridge
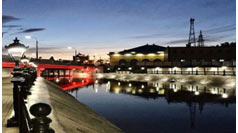
The bridge and the adjoining pedestrian area on the banks of Barnaulka were renovated in 2017 as part of the “Barnaul: City of Miners” tourism cluster. The bridge is adorned with decorative elements made of Kolyvan stone as well as cast-iron carvings depicting various eras of Barnaul’s history.
Lenin Avenue
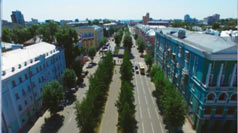
Lenin Avenue (Rus. “prospekt”) was one of the first avenues to appear in Barnaul. It was initially called Bogoroditsky Pereulok (lit. “Our Lady Lane”), after the Church of Our Lady of the Way, built in 1759 and destroyed in 1935. In early 19th century, the recently electrified avenue became Barnaul’s main trading area lined with merchant mansions as well as brick shops with big display windows and signs. The street underwent several name changes between 1917 and 1924: from Bulvarnaya Street to Sadovaya Street to Moskovsky Avenue to Sovetsky Avenue, finally becoming Lenin Avenue in 1924.
Malo-Tobolskaya Street

One of the oldest streets (Rus. “ulitsa”) in Barnaul, it takes its name from the artisans that moved here from the city of Tobolsk. Trade on Malo-Tobolskaya started in 1748. The street was home to trading houses of merchant Laletin (Malo-Tobolskaya, 34) and the Sukhov merchant family (Malo-Tobolskaya, 36). In 1945, during World War II (also known in Russia as the Great Patriotic War), the street was renamed after L.V. Vaksman, who was a famous Altai Krai doctor. In 1952, however, the street got its historical name back. Today, Malo-Tobolskaya is the first fully pedestrian zone.
Lva Tolstogo Street
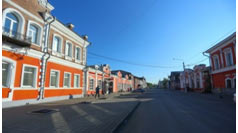
Documents dated 1757 refer to the street (Rus. “ulitsa”) as Tobolskaya in the Barnaul Smelting Works Settlement. The 1793 city map refers to the street as Tobolskaya Liniya (Rus. for “lane”) – the name taken from the artisans that moved to Barnaul from the city of Tobolsk. At the time, it was one of the many merchant streets in Barnaul, with two-storied houses and shops of the most prominent merchant families only – the Morozov, the Sukhov, and the Smirnov. A typical building had a shop on the ground floor and offices or apartments on the first floor. The street was last renamed in 1910, after Barnaul residents decided to call it Lva Tolstogo (after Leo Tolstoy, a Russian writer).
Museums
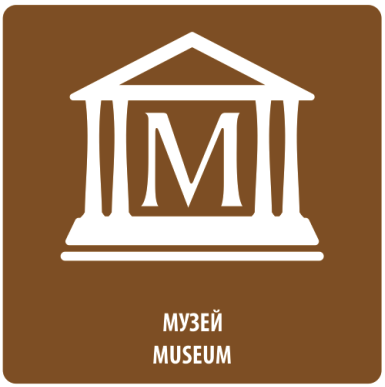
Museums found in the historical center:
- State Museum of Altai Lore, History and Economy (ul. Polzunova, 46)
- State Museum of History of Literature, Art and Culture in Altai (ul. Lva Tolstogo, 2)
- Gorod Museum (pr. Lenina, 4)
- Stone World Museum (ul. Polzunova, 39)
- Mining Pharmacy Museum (ul. Polzunova, 42)
Kolyvan vases
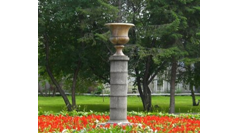
Several parks and squares in the historical part of Barnaul are home to unique examples of the art of stone cutting – the Kolyvan vases. Similar art objects are found in the State Hermitage Museum and other museums all over the world. Places to see the stone-cutting works:
- Demidov Square (Demidovsky Pillar);
- park at pr. Lenina/ul. Pushkina intersection;
- pr. Lenina/ul. Korolenko;
- Bavarina Square.
Kilometre Zero
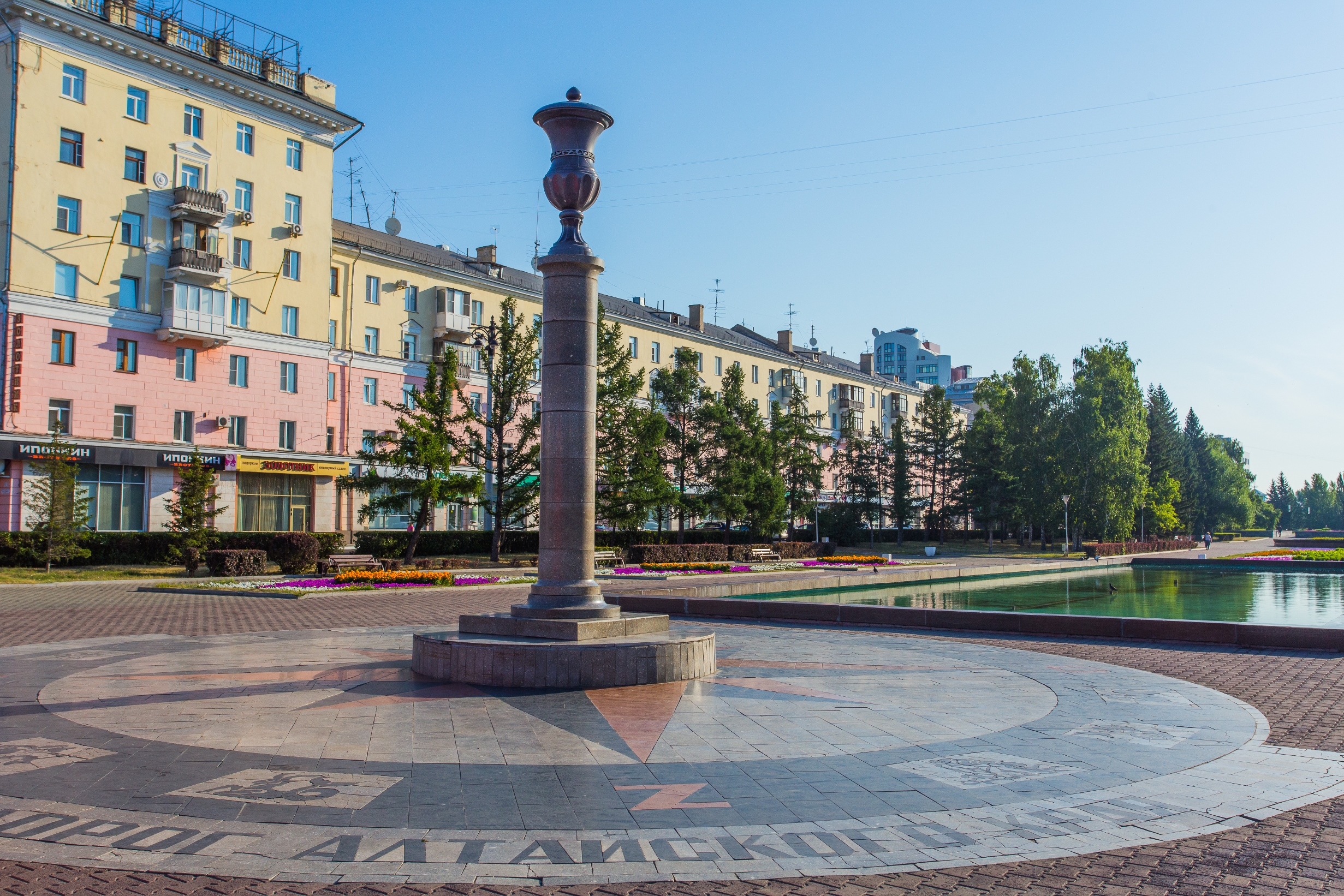
Right in the center of Barnaul on a granite pillar there stands a vase made of Korgon porphyry. The vase marks Barnaul's Kilometre Zero. It is the origin point of all the roads of Altai Krai. The vase adds life to the place and gives the city its own special appeal.
The height of the “Kolyvan beauty” is 2 meters, the weight – 1,200 kilos.
The stone for the vase was extracted in the Korgon mine in 1815. It was not until 2003 that the vase was carved out of this stone. The pedestal is decorated with a mosaic made of black gabbro which depicts cardinal directions and twelve zodiac signs. The total size of the vase with the pedestal is six and a half meters.
The Kilometre Zero is a popular spot for get-togethers and leisurely walks. People also come here to make a wish. The wish-making ritual takes three steps, first you find your own zodiac sign on the mosaic, then turn around three times and throw a coin. If you manage to throw your coin onto the lid of the vase, your wish will surely come true.
The House of the Head of the Altai Mining District (18 Prospekt Lenina)
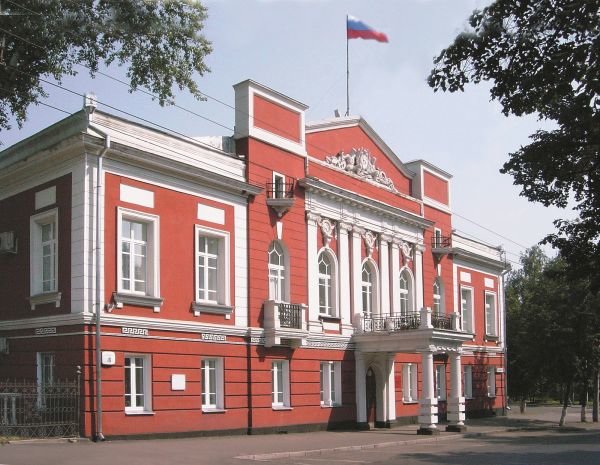
Designed in the late Classicism style, this two-story stone building was built to the design of architect Ya.N. Popov in 1827 for P.K. Frolov, the head of the Kolyvano-Voskresensky Works, and served as a residence for the heads of Altai mining works.
In 1917 the building was severely damaged by fire. Thereupon in 1923-1925 it was rebuilt to the design of architect P.F. Fedorovsky and sculptor S.R. Nadolsky and became known as the Palace of Revolution: the original building was expanded and interior layout was changed; that is, it was adapted for use as a public building. Façades were elaborately ornamented. A tympanum of the pediment was decorated with a bas-relief statuary.
Since 1927 the building had been occupied by the Executive Committee of the Council of the People's Deputies, today it houses the Barnaul City Executive Office.
Theological School (17 Prospekt Lenina)
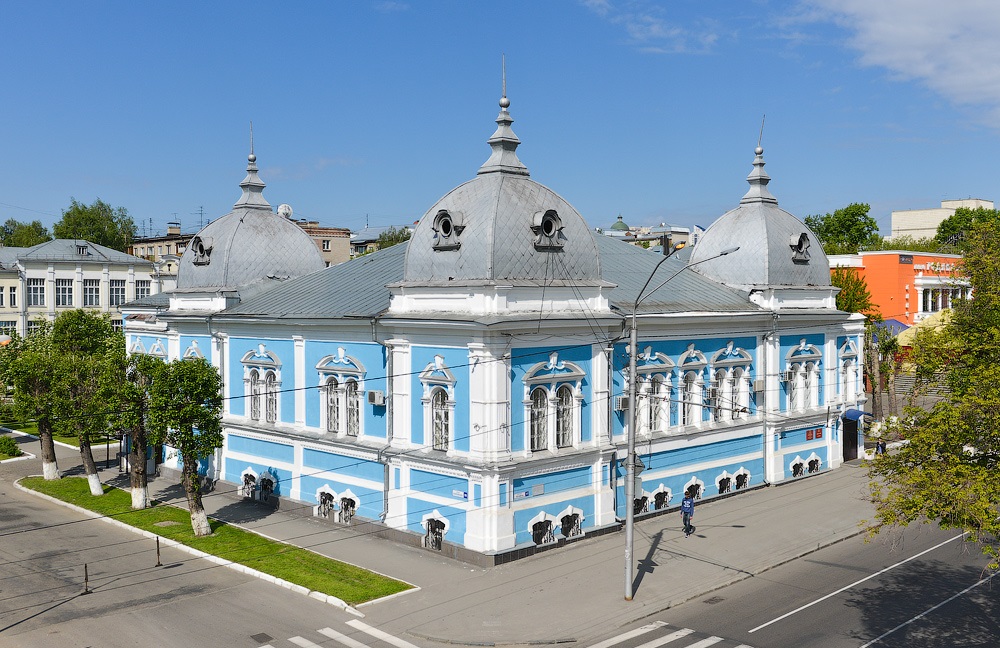
Located on 17 Lenina Prospekt and designed by architect N. Shuldal, this two-story stone building was built on July 16, 1869. The Barnaul Theological School educated future priests, parish clerks and deacons for Barnaul and Tomsk Province parishes for nearly fifty years.
In 1917 the building was severely damaged by fire. It was rebuilt to the design of P.P. Kurkovsky in the 1920-s and became eclectic: its hipped roofs are now disproportionate to the size of the building.
Decorative elements are mainly added to street façades. Façade design includes elements of the Old Russian church architecture of the 18th century and the pseudo-Baroque style.
Gornaya apteka (42 Ulitsa Polzunova)
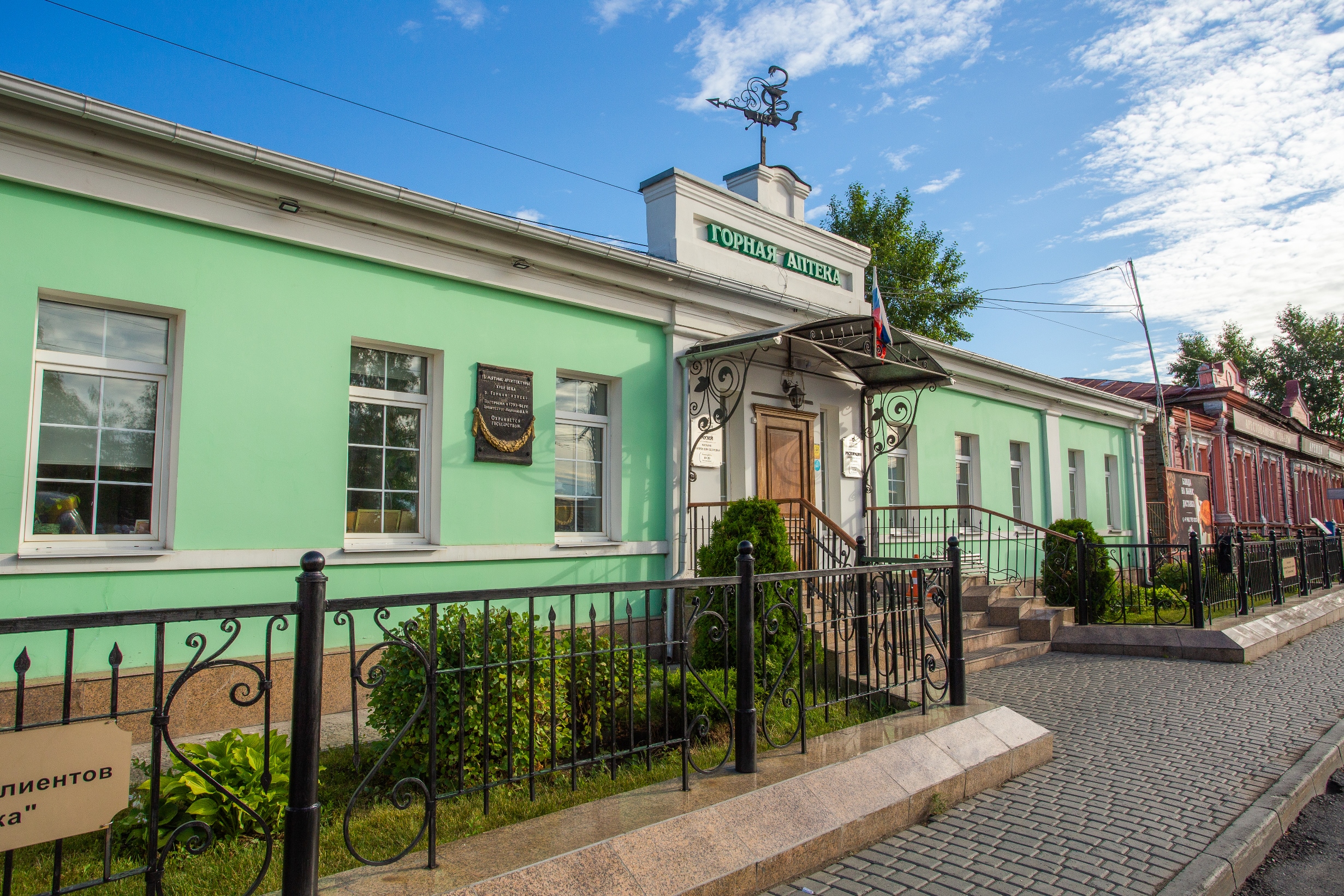
The Gornaya apteka (Mining Pharmacy) is a unique architectural landmark of the 18th century. The first brick building in Barnaul, it appeared during the Demidov Period following the launch of his mining works. The pharmacy was built in 1793 – 1794 by architect A.I. Molchanov. In 1844 it underwent renovation under the guide of architect Ya.N. Popov. The façade is symmetrical, its center is marked by an avant-corps jutting out from the corps de logis and crowned with a rectangular attic decorated with fielded panels.
During the settlement of Siberia, the Gornaya apteka was responsible for providing all hospitals of the district with medication, patient care items and medical tools. A larger portion of the building was given over to the apothecary's rooms, the rest was occupied by an apothecary's shop, a storage room, a laboratory, and a room for apprentices. Until 1942 the building hosted a pharmaceutical manufacture. In the late 20th century it was passed to Nasledie (lit. Heritage) Research and Development Center that owns it today. In 2012 the building was refurbished. Today it is the Gornaya apteka tourist center.
Malkov's Mansion (11 Prospekt Lenina / 46 Ulitsa Gogolya)
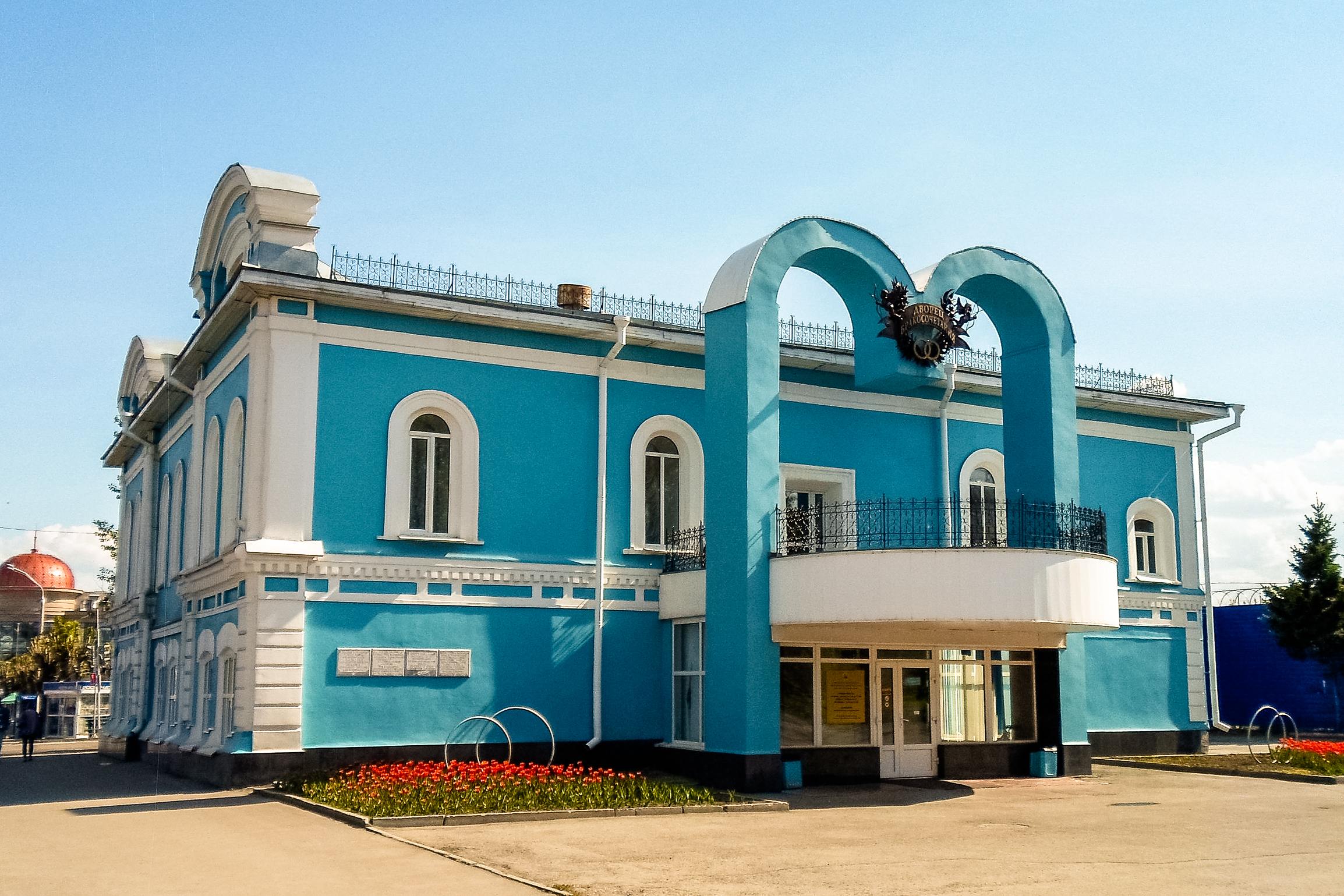
Barnaul Wedding Palace adorns the skyline of Barnaul's Lenina Prospekt. A large number of people say "I do" here every year. The building was built at the commission of merchant I.I. Malkov in 1924. After the construction it hosted I.I Andronovsky i Synovya tavern, one of the best Barnaul taverns, which later became a restaurant. During WWII it was used as a headquarters for military units formed in Altai Krai.
Designed in the Eclectic style with some elements of the late Classicism, the building has preserved its original appearance except for the balcony which was added to the northern façade in the mid-20th century. A two-story rectangular building is trimmed in a combination of blue and white colors. The façades feature fretted window arches, ornamental cornices, fancy pediments and wrought iron fences.
The House under the Spire (82 Prospekt Lenina)
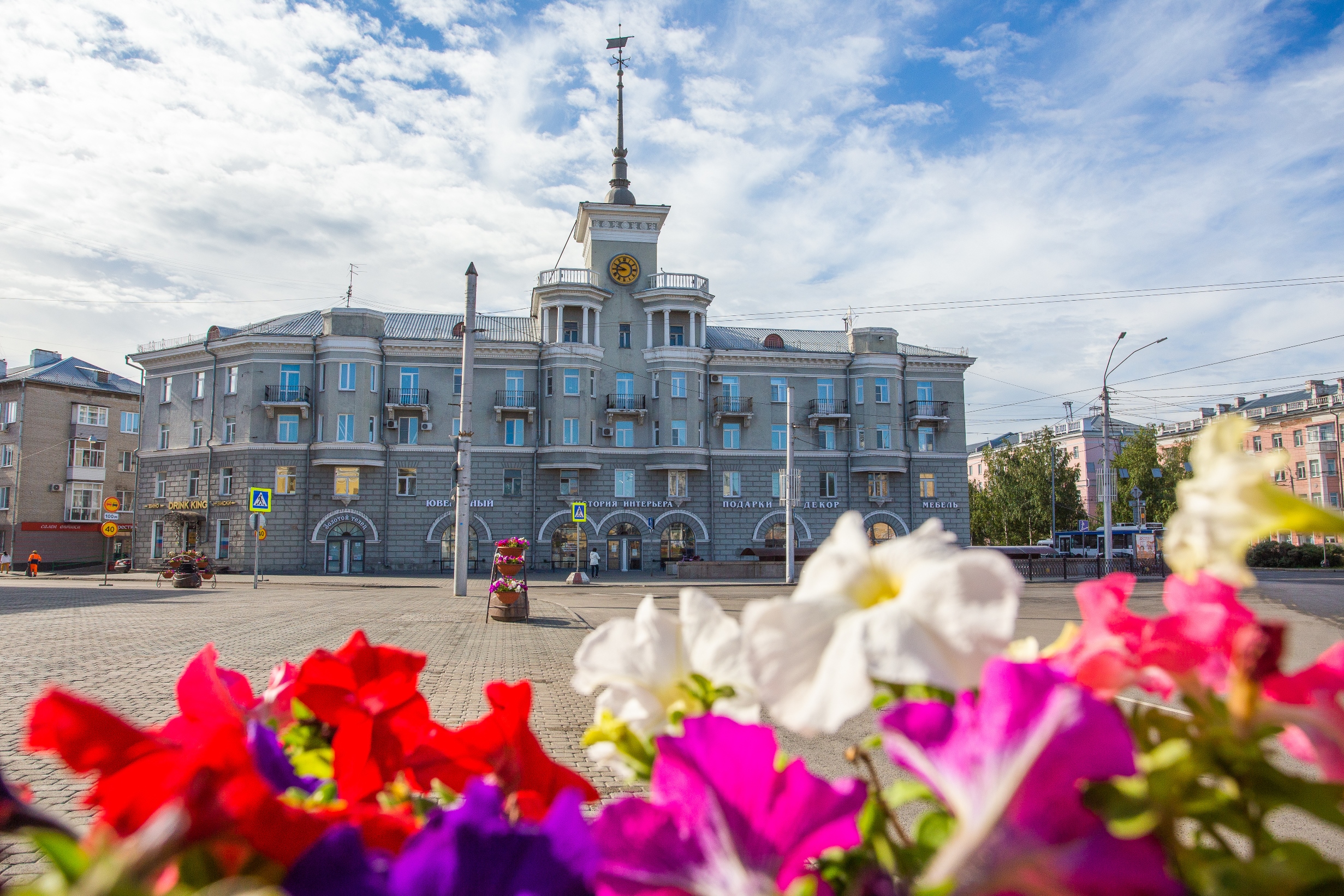
The House under the Spire, one of the Barnaul's landmarks, adorns the skyline of Barnaul's October Square. This building is an architectural landmark of the mid-20th century. The House designed by architect F.K. Doditsa was built in 1953.
With attention to decorative molding and color, the building designed by a Moscow architect is a fine example of the period of Stalinist Neoclassisim in Barnaul architecture. Its interior and exterior design were influenced by Leningrad design institutes who developed the project of October Square. The house is crowned with a clock tower and a 15-meter high spire with a weathercock.
The ground floor was long occupied by the Gastronom grocery store, other floors were designed as an apartment complex. Today the ground floor is being rebuilt for small boutiques.
People's House (35 Ulitsa Polzunova)

A building on 35 Polzunova Street once known as the People's House today hosts the Altai Krai State Philharmonic Hall. The building constructed on the initiative of public figure V. Shtilke was built to the design of famous Petersburg architect I.N. Ropet in 1898-1900.
The building is designed in the pseudo-Russian style based on traditions of Old Russian wooden architecture blended with assets of folk Russia and elements of Byzantine architecture. The middle part of the building is crowned with a short blank parapet with an ornamental attic and a three-foiled corbel arch.
The People's House soon became the center of culture and enlightenment in the city. Plays by M. Gorky and A. Ostrovsky were staged and works of F. Dostoyevsky, L. Tolstoy, M. Lermontov were arranged for the stage and performed.
Polykov and Yakovlev's Mansion (50 Ulitsa Korolenko / 30 Ulitsa Maksima Gorkogo)
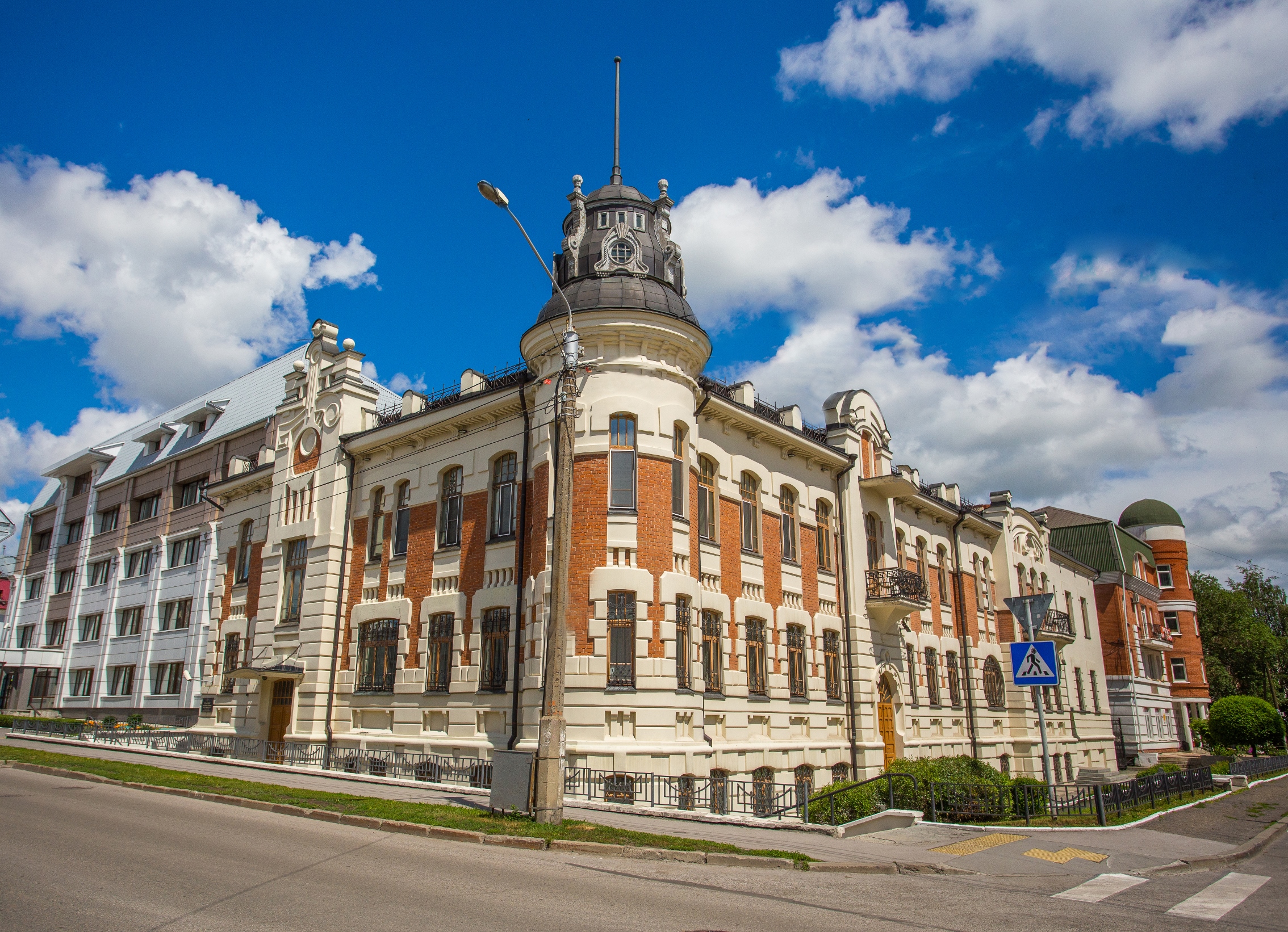
Bank School, architectural landmark of the early 20th century, is one of the most beautiful buildings in Barnaul. The mansion was built in 1913 at the commission of S.Ya. Yakovlev. In 1924 the building underwent renovation.
Designed in the Art Nouveau style with stylized elements in the Baroque style, with a stone semi-basement built on a continuous footing and a complex roof, this two-story building harmonized with merchant districts of the historical center of the city and its corner design was a very necessary landmark in the city skyline. The contrast of white and red is used in the design of a façade, the original brickwork is preserved. Round-headed, rose and bay windows and a corner tower give the building a unique feel, while its wrought iron fences, balcony rails, chains supporting a canopy and window grilles allow to recreate authentic look of old times.
This building is a listed architectural landmark of the federal level.
Averin's Revenue House (76 Ulitsa Gogolya)
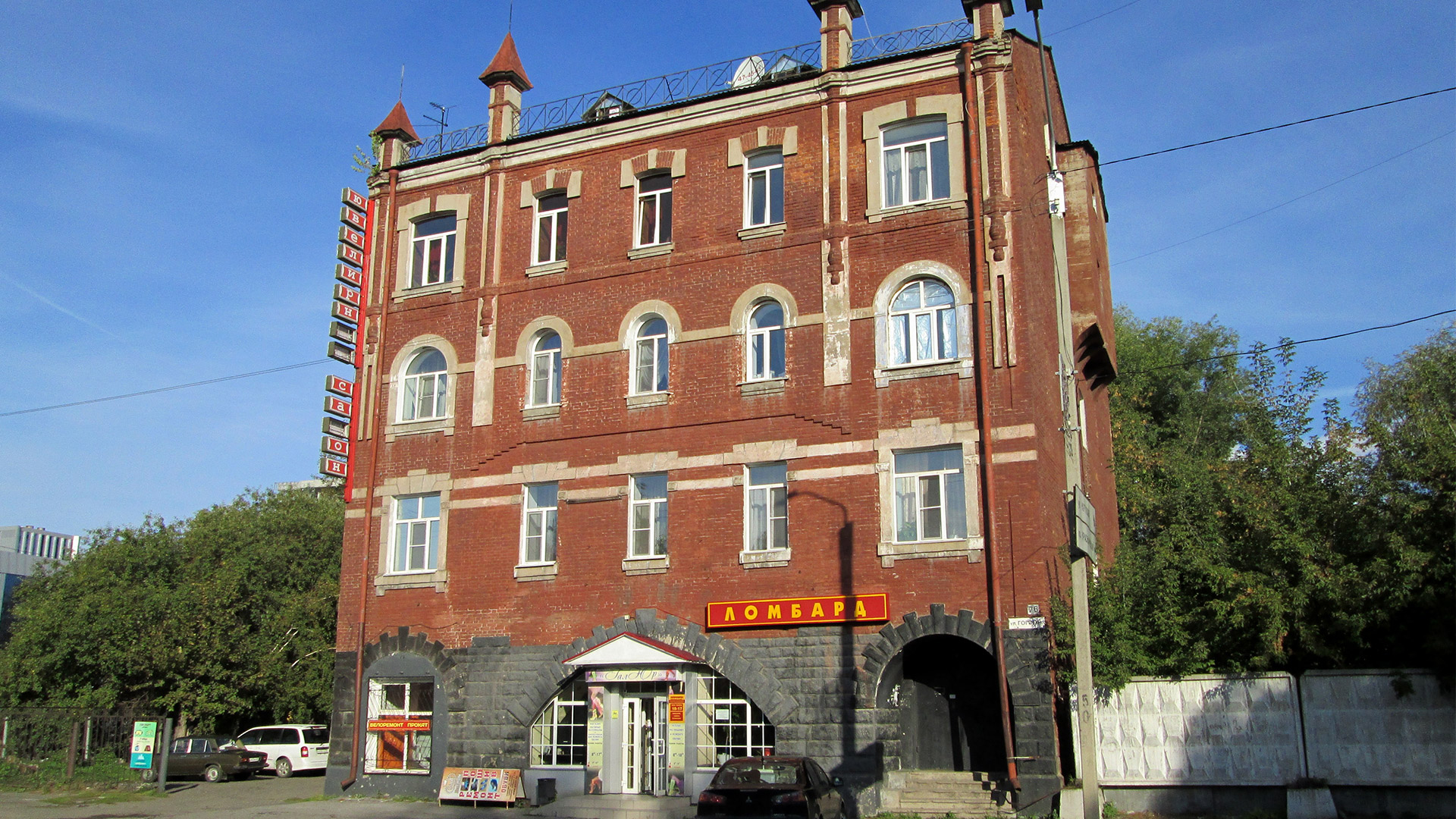
It turns out that Barnaul has its own “skyscraper” for more than a century. It is a former Averin's Revenue House built in 1915. City dwellers called it the “skyscraper” for it was the tallest building in Barnaul. The house consisted of four- and five-story red brick buildings connected through a passageway with each other. In contrast to other buildings of that time it was equipped with the water supply system and sewage system, with its own electric power station, a wash house, boiler facilities, and it had very comfortable apartments.
In the mid-20th century, the underground water rising irreparably damaged the five-story building. It was decided to demolish this part of the house.
With its eclectic forms evocative of the Renaissance motifs, the facade features the articulation of continuity with its smooth transition from one floor to another. However, each floor has its peculiar window openings and outside ornament which are light-colored in contrast to the red-brick background.
Today the ground floor is occupied by various offices and the top floors are used as apartments.
Merchant I.I. Polyakov's Trading House (14 Prospekt Lenina)
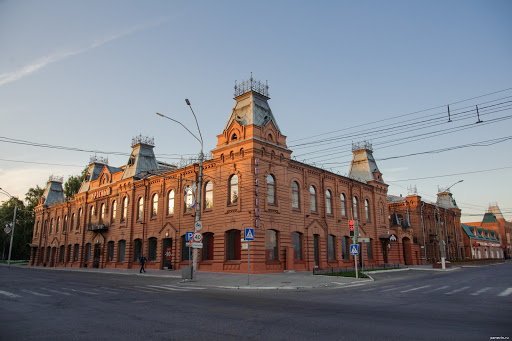
Krasny (lit. red) department store is the most famous surviving merchant mansion located on Lenina Prospekt. Featuring elaborately ornamented red brick facades, tented roofs, lancet windows and massive forged elements, it embodies the best traditions of the Russian Revival style, a trend in Russian architecture in the late 19th – early 20th centuries.
A trading house was opened in 1911. It was owned by I.Polyakov who descended from a renowned family of merchants. The ground floor was occupied by shops selling textiles, clothes, carpets, tableware and headwear, while the first floor housed a bank. Polyakov’s Department Store managed to survive the most devastating in Barnaul’s history fire of 1917, because its owner asked his workers to bring all carpets available for sale, soak them and wrap the building.
After the 1917 Russian Revolution the building served as a local military hospital and a medical college. However, at least part of the building was occupied by a department store most of the time. Despite the large number of elegant shopping centers today, Krasny Department Store still remains one of the most beautiful stores in Barnaul.
City Duma and administration (6 Prospekt Lenina / 24 Ulitsa Lva Tolstogo)
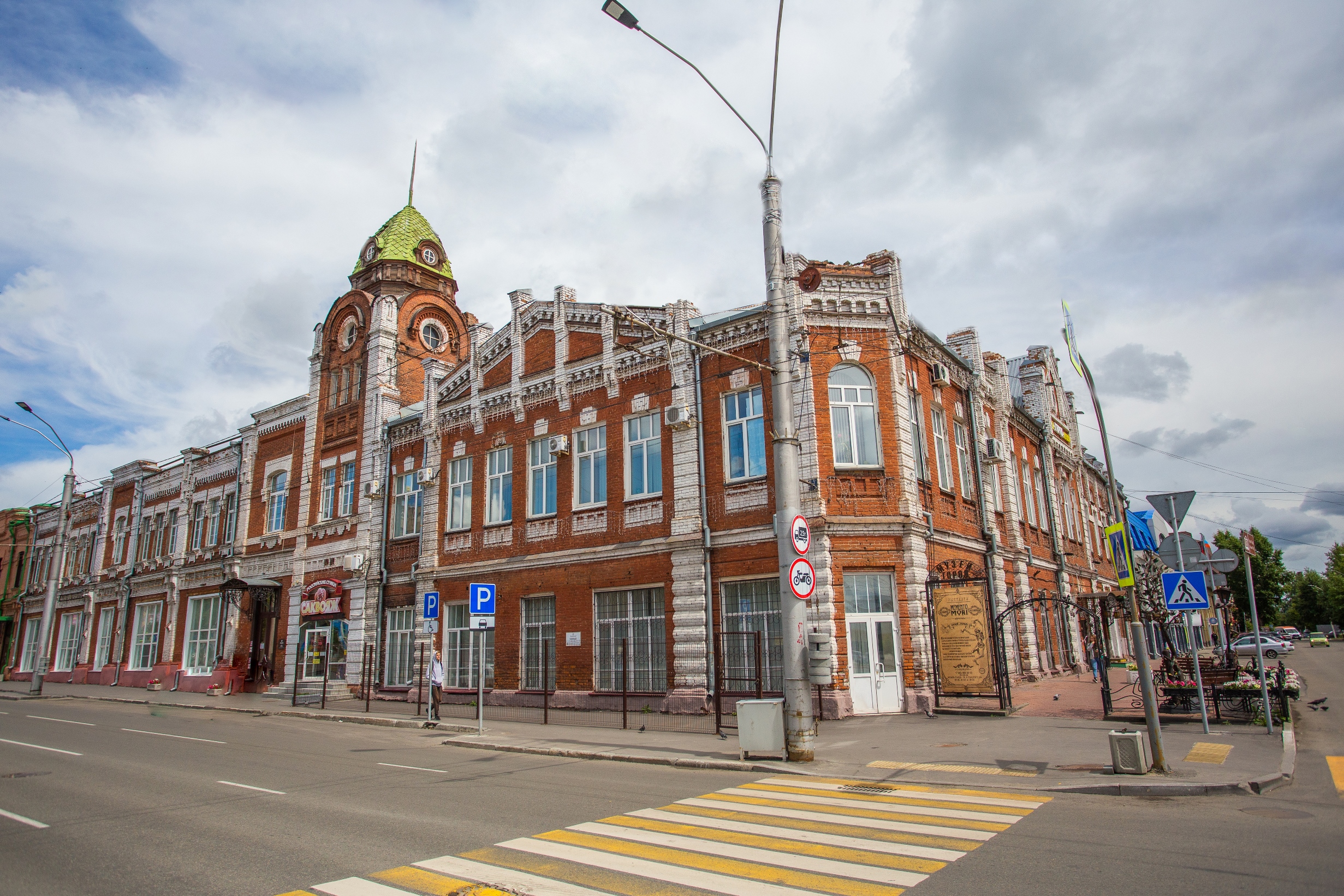
Barnaul famous Gorod (lit. city) Museum is located in the building of the former city hall built in 1914 – 1916. The building was designed by architect I. Nosovich. The ground floor was rented out to shops, the first floor housed the City Duma and administration.
Built in the Eclectic style with fancy decorative molding, this building is an example of a public building of the 20th century. With the large number of fine details and architectural elements of various forms, the building looks impressive. The facades of the building feature separate decorative elements designed with the application of whitewashed brick technique. The contrast of white and red colors makes the building look even more elegant. The building is crowned with a harmonious cone-shaped dome, an architectural element used in the design of administrative buildings in many Russian cities.
F.A. Shadrin Merchant Mansion (8 Prospekt Krasnoarmeisky)
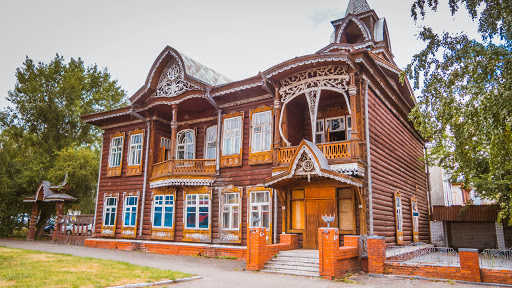
The mansion was commissioned by the Shadrin merchant brothers in 1913. After the brothers immigrated to Shanghai in 1920, the building was home to food industry workers union, steelworkers union and a kindergarten.
A fire destroyed the initial interior of the building and some elements of façade décor in 1976. The building was restored between 1976 and 1978 and repurposed into a restaurant called Russian Tea.